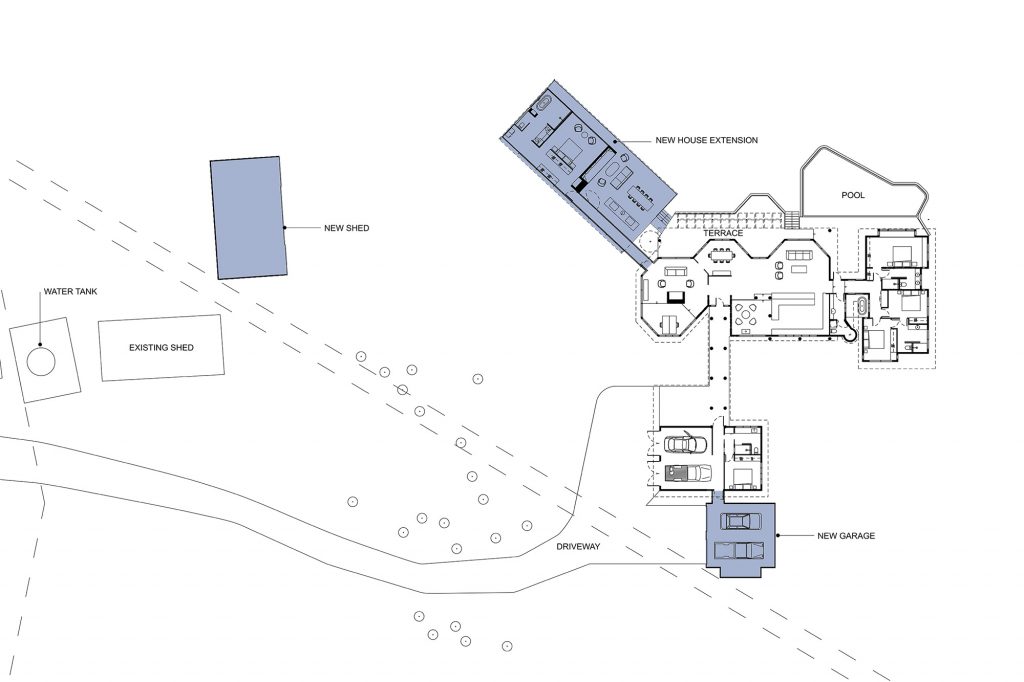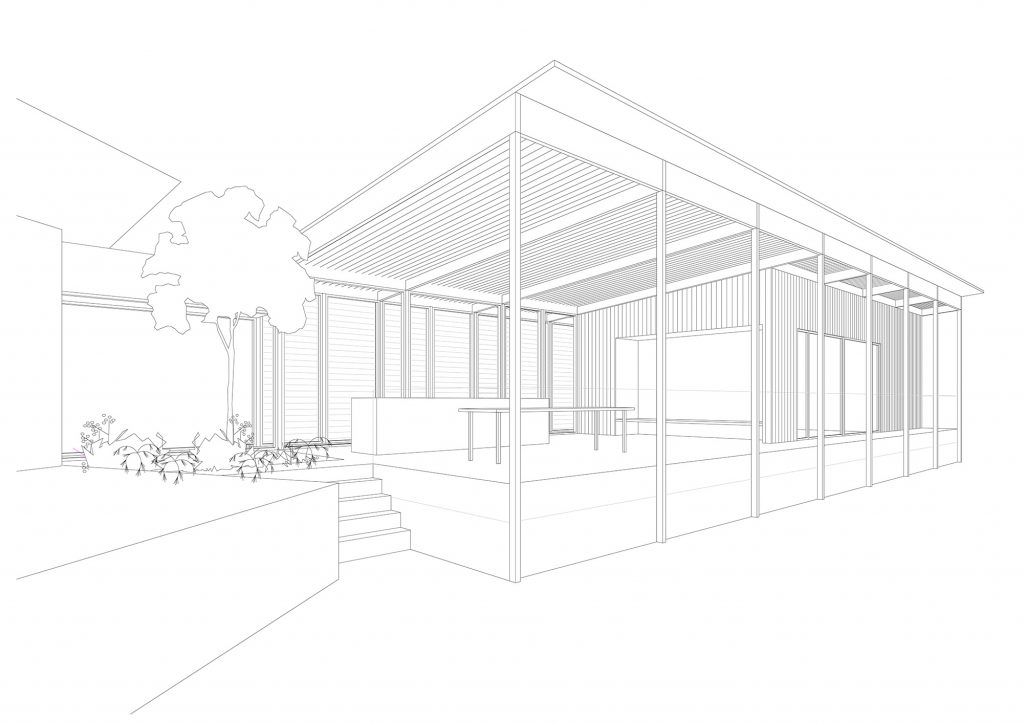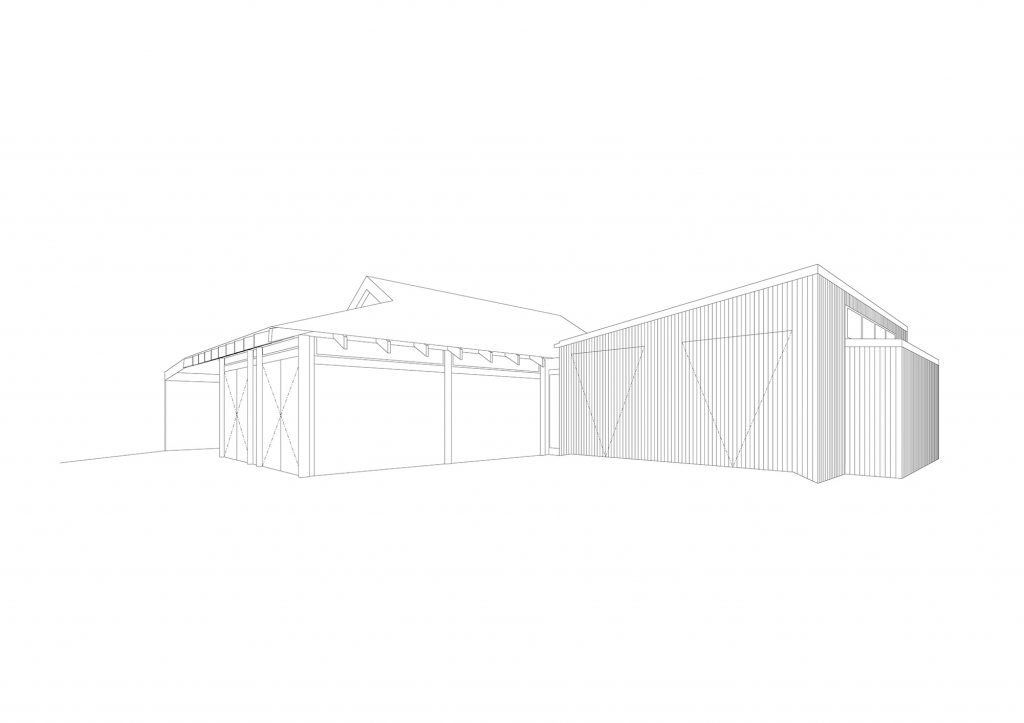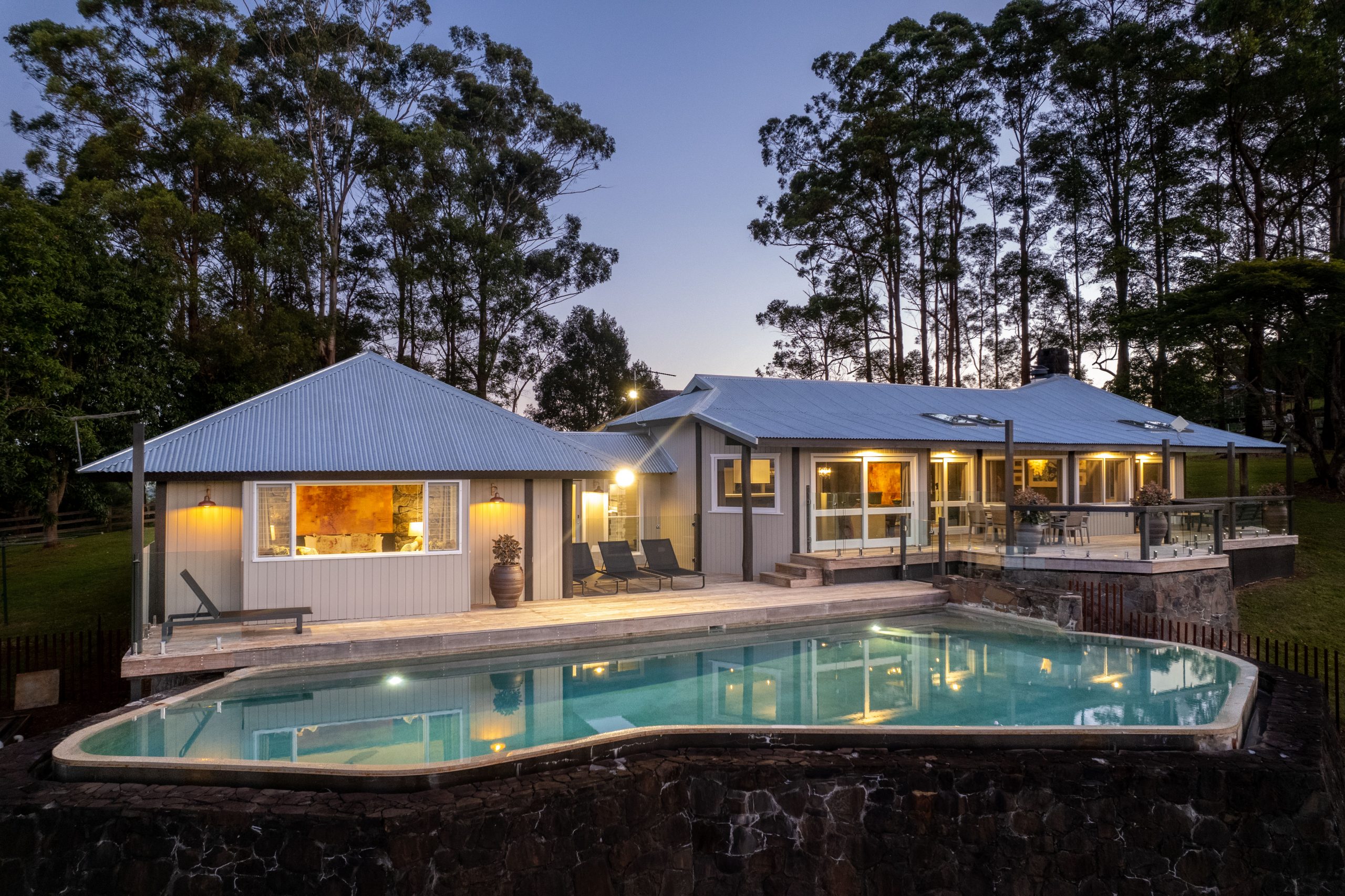
The House
Originally designed by renowned Byron Bay architect Christine Vadasz, this stunning home takes inspiration from its picturesque location. Set high on the land with a northerly aspect Stonehaven is ideally positioned to fully appreciate the breathtaking, panoramic views across the Hinterland.
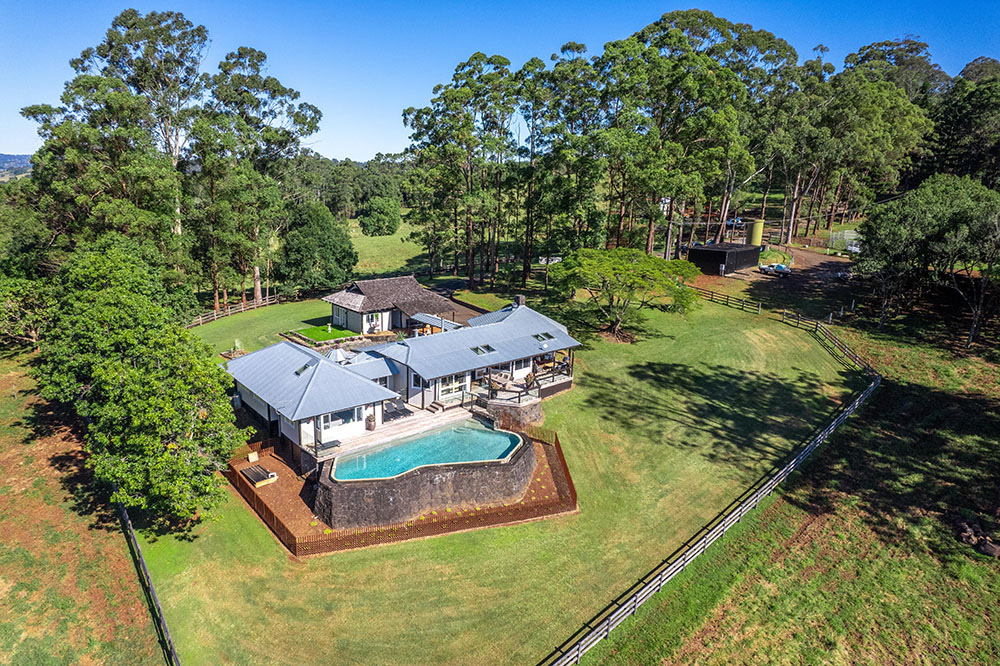
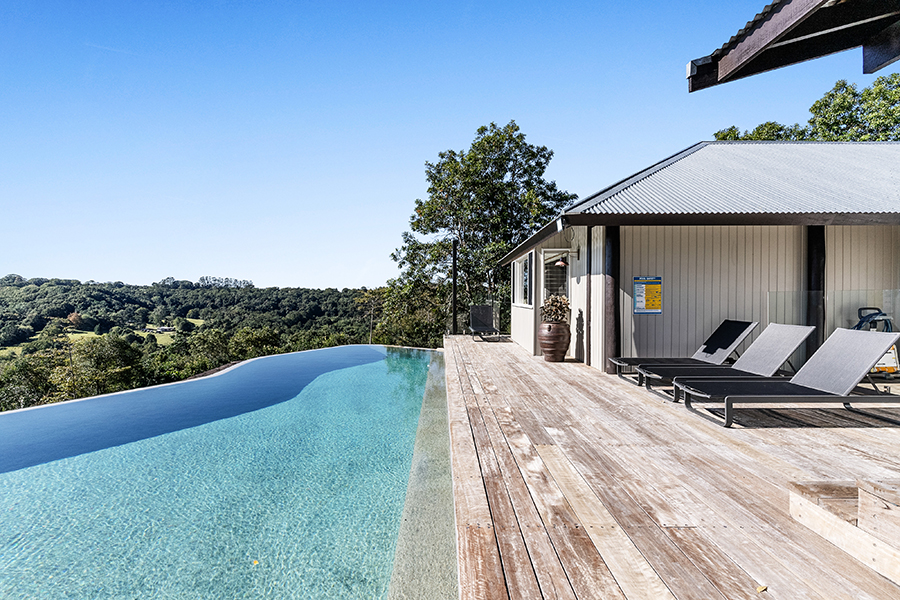
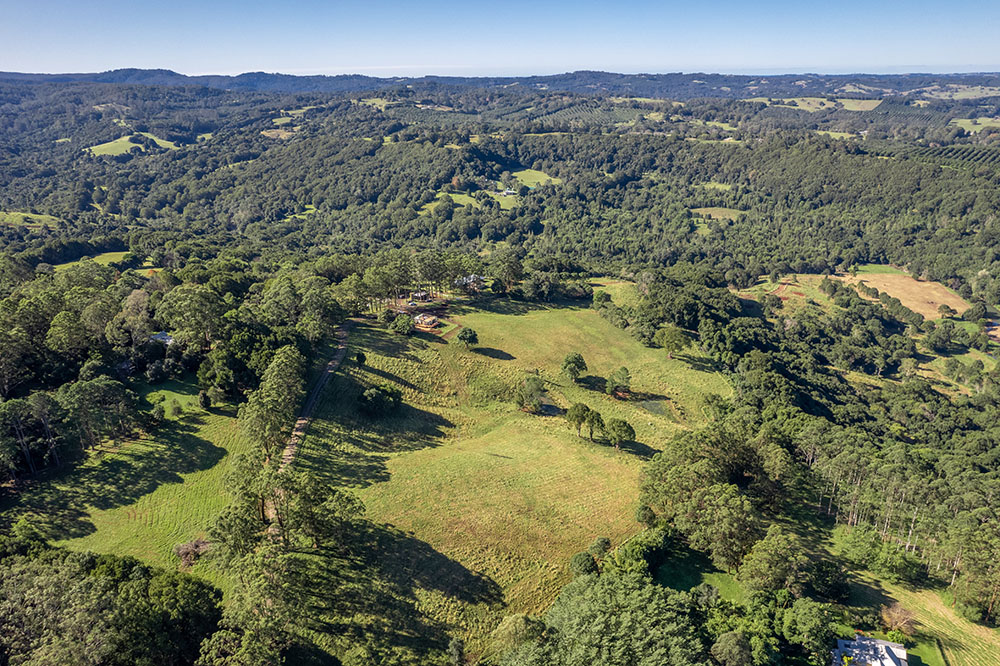
Constructed using Vadaszs signature materials, western red cedar, bluestone and glass these features are lovingly showcased and create warm and light filled interiors. The layout caters perfectly to modern lifestyle needs and embraces a flowing single-level floorplan with a selection of generous open living spaces, four bedrooms and a chef’s island kitchen at the very heart of the home.
For entertainers, the open plan living space flows out onto large alfresco decks and breakout spaces that overlook a wet edge heated swimming pool, all soaking up the sensational surroundings.
Stonehaven is on town water and is well located with many options for shops, coffee and towns. It is just 22 minutes to Lismore, 16 Minutes to Clunes, 28 minutes Bangalow and 45 Minutes to Byron Bay.
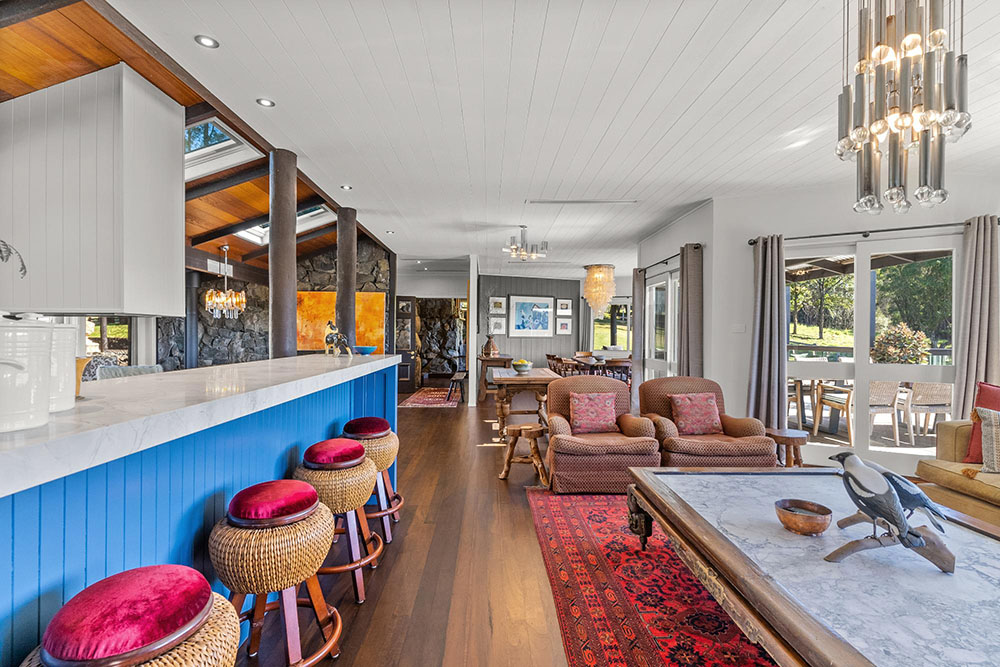
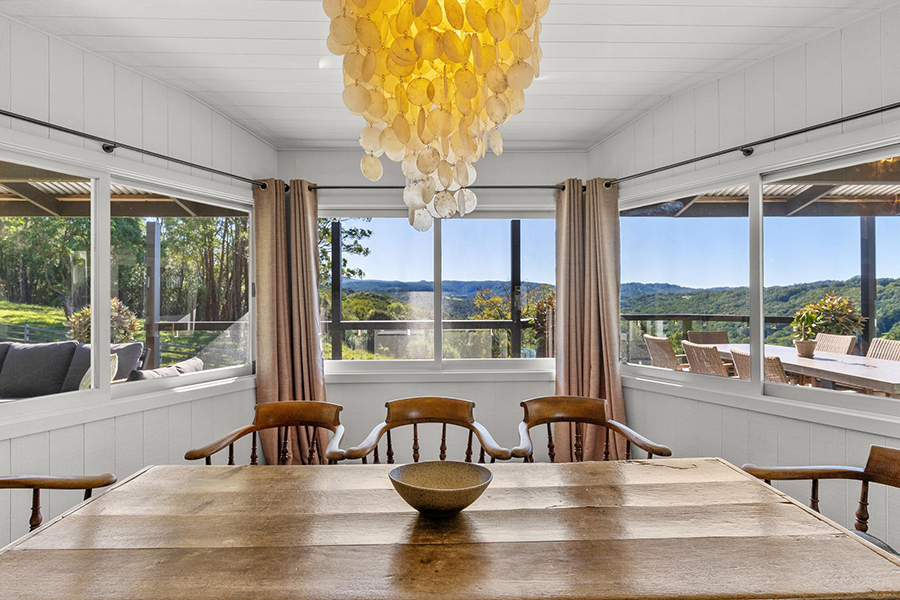
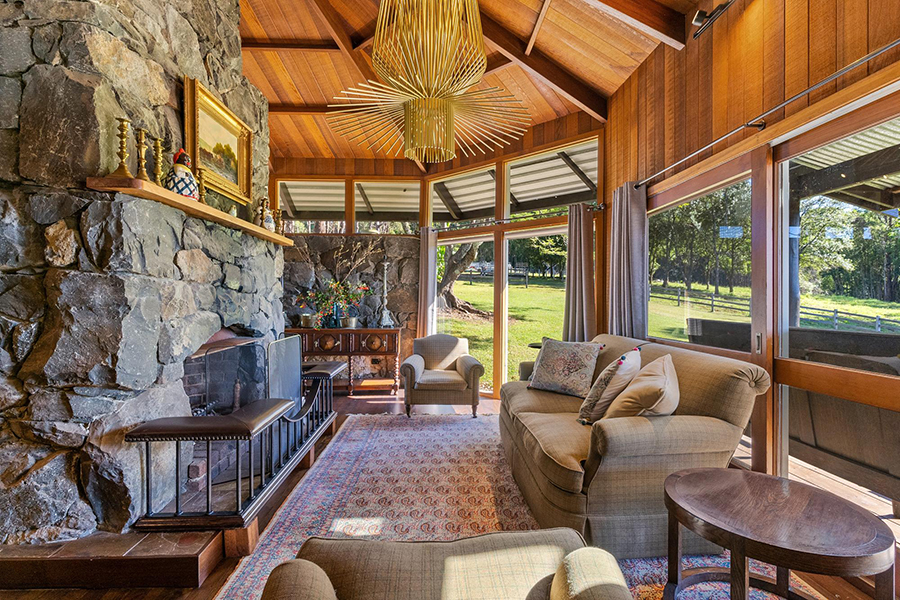
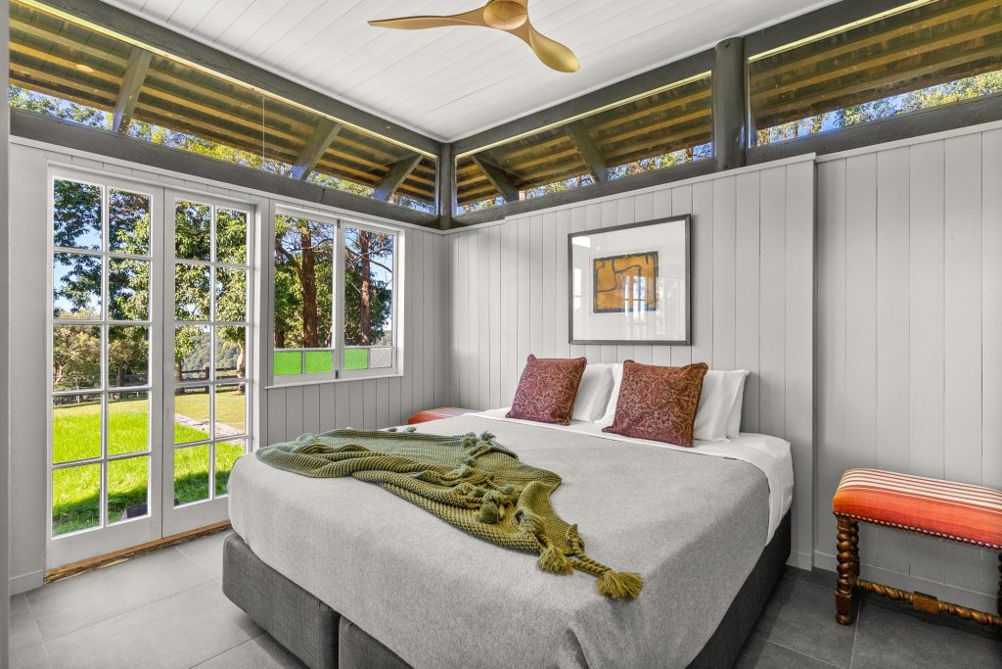
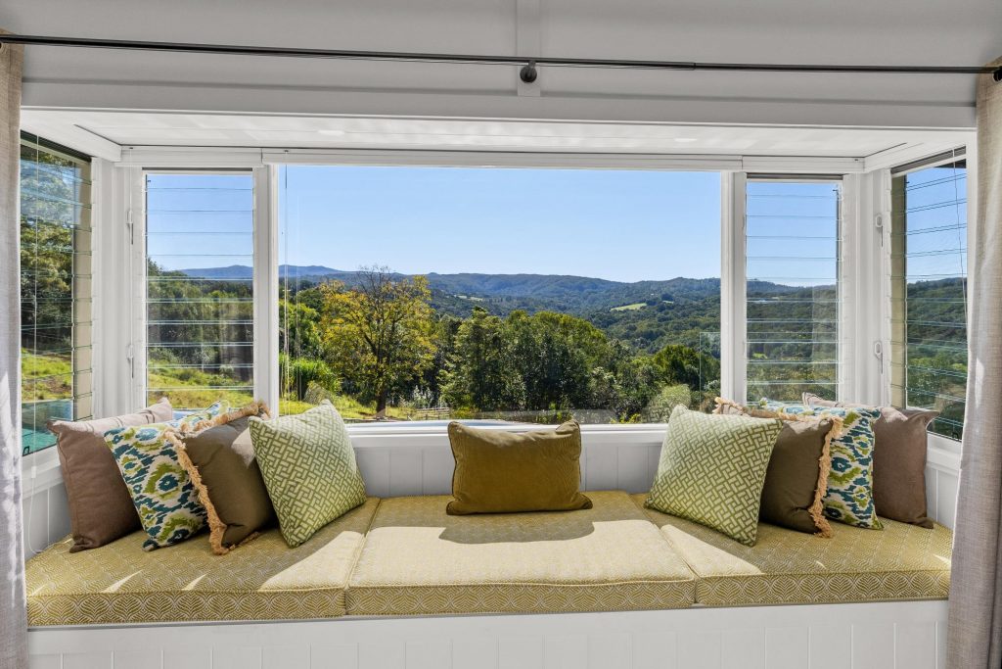
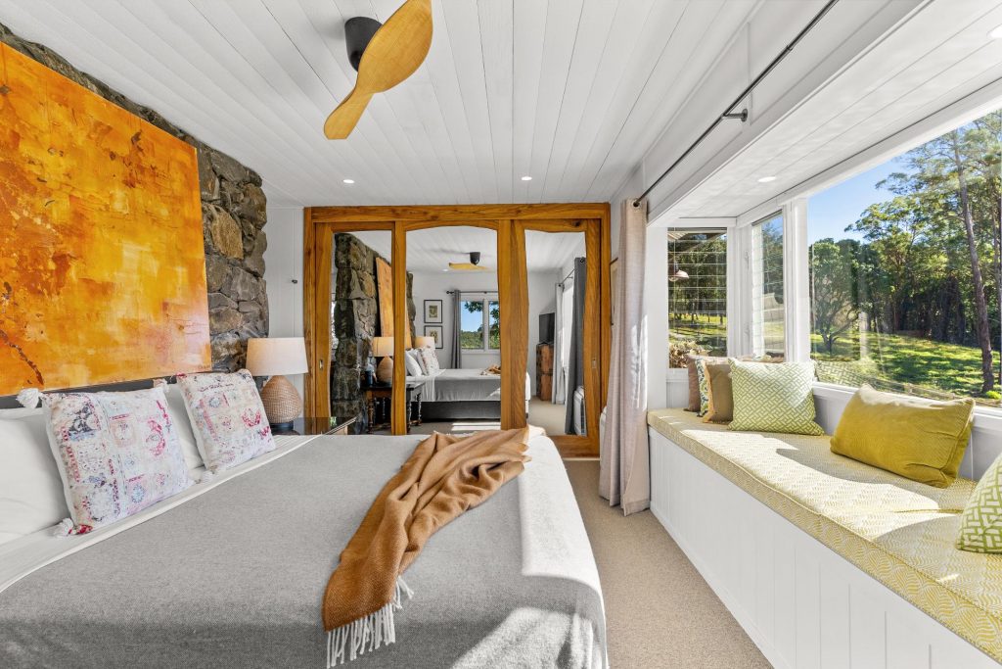
Now in it’s final stages of construction, a character Queenslander farmhouse, originally moved from Brisbane to The Channon, found a home at Stonehaven in late 2021. With 3 bedrooms and 2 bathrooms it is set in its own yard, facing North with a beautiful out-look set away from the homestead.
This is the perfect house for when friends or family stay providing them with their own comfortable space and facilities. It would also make excellent holiday accommodation through a local property manager or you could Airbnb it yourself with excellent income potential.
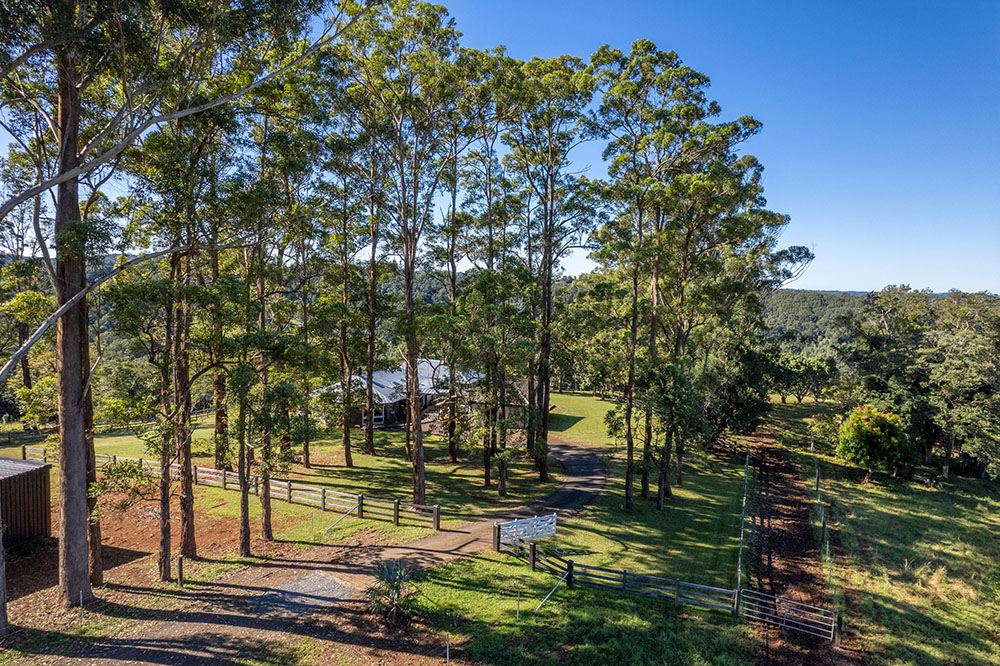
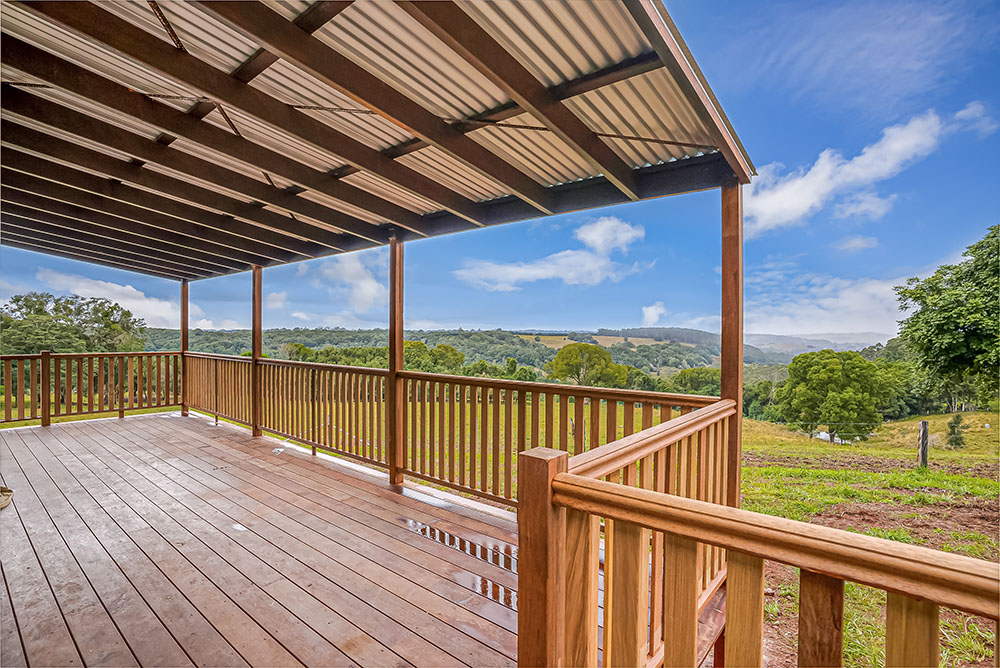
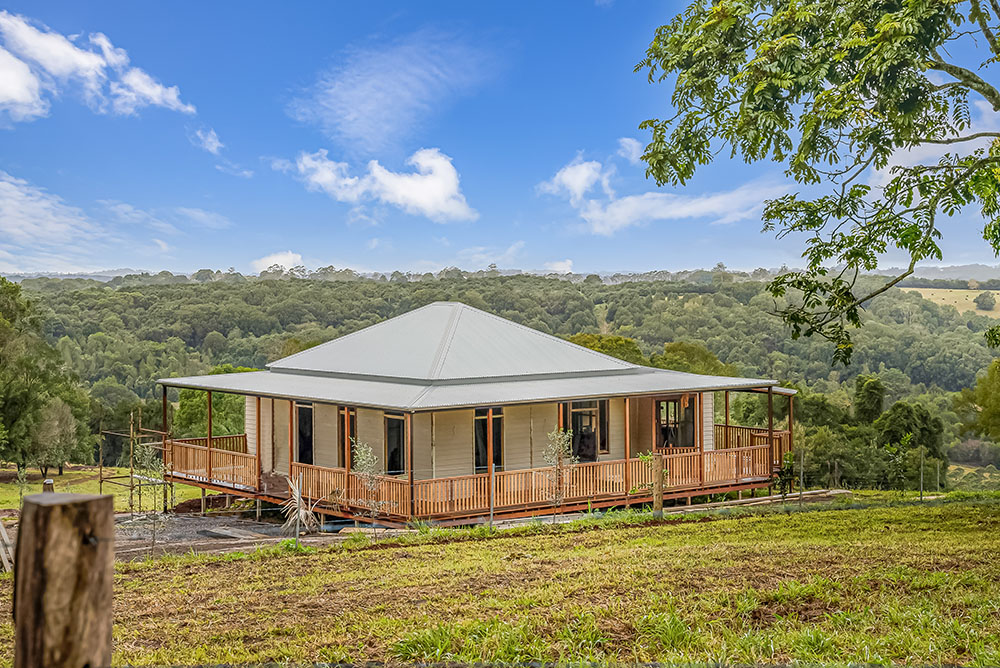
Development Approval
For those looking into the future and considering expanding this already generous property, the hard work is done. There is development approval in place already to expand on the Homestead.
Highlighted in blue, below, we can see an extra wing, adding a master bedroom and ensuite, outdoor living and kitchen area. Further more there is also approval for an additional car garage and an additional farm shed.
